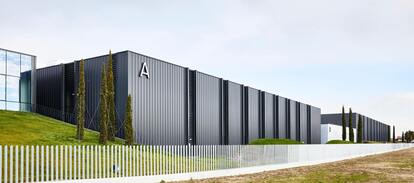Sustainability
We are committed to making our design a integrated design over time.
We pay attention to sustainability, not only in the operating phase:
- in the procurement of materials and components,
- in the search for new construction techniques,
- in the necessary maintenance activities during the useful life of the building,
- in the disposal and management phase of materials and components.
For the construction of prefabricated buildings, we also use aggregates from our site in Pradamano, always with a circular economy perspective.
Alex Luci
Operational Director, Prefabricated Division
