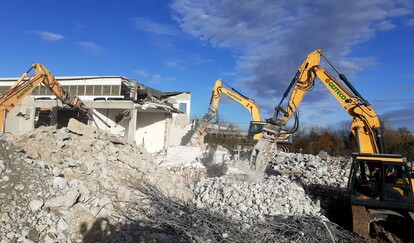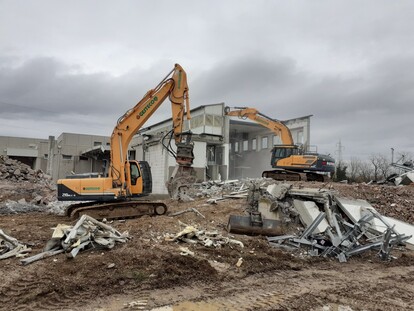Our technicians, after an initial site visit, verified that all the buildings needed to be cleared of furniture, mobile equipment, and supplies that still occupied the premises. Samples of materials referring to sheathing, insulation, pipes, and others were taken and sent to our laboratory to verify the presence of asbestos and for subsequent recovery and/or disposal activities. Additionally, the structures were evaluated, confirming the constituent elements: it was immediately clear that insulation elements were present everywhere, both in the perimeter walls and internal partitions, as well as in the roofs and underneath the floors; 70% of the building's structure was intended for meat preservation and, therefore, was divided into multiple rooms and refrigerated cells.
The slaughterhouse's equipment was present as if it were already in operation. It was therefore necessary to initially proceed with the clearance of the premises with the sorting of different types of waste and their disposal or recovery at authorized facilities.
The demolition had to involve, as it progressed, the separate management of metallic equipment such as overhead meat transport corridors, machinery, etc.
The main challenge was expected in the sorting of the various materials constituting the buildings and the various types of insulation in order to ensure separate management by type for the potential recovery and consequent cost reduction. Excavators equipped with handling claws and hydraulic demolition shears and wheeled loaders were involved in the removal of equipment and internal partitions, as well as the demolition of the structures.
Ground personnel supported all activities to optimize the separation and management of different types of materials, ensuring the cleanliness and necessary order for the correct waste management.
Special techniques such as vacuuming and bagging of polystyrene, which constituted the internal insulation of all precast panels and floor slabs, were also used.
The client requested the recovery of some "demolition aggregates" (mostly concrete) to reuse it after treatment for the site's restoration.
Bureaucratic requirements related
Gesteco prepared the necessary paperwork for the recovery of inert materials on-site, informing the competent local authorities of the inert waste recovery campaign pursuant to art. 208 paragraph 15, Legislative Decree 152/2006 (Environmental Consolidation Act) using an authorized crushing plant, describing the treatment process applied, the description of the waste managed with the respective quantities and recovery operations, and the description of the environmental impacts for the execution of the activities, as well as the characteristics of the recovered materials (End of Waste).




