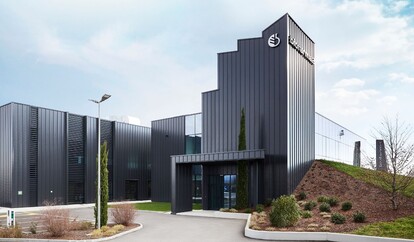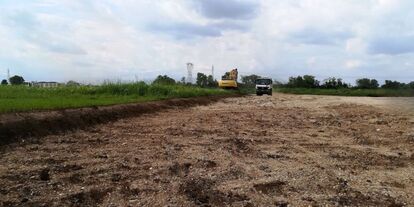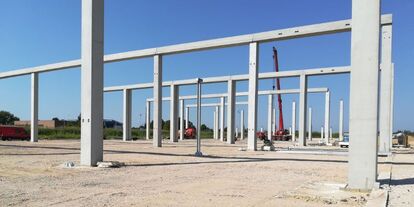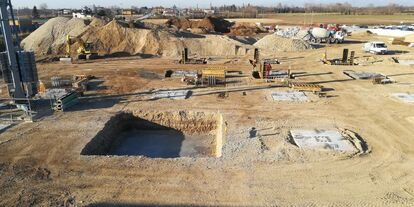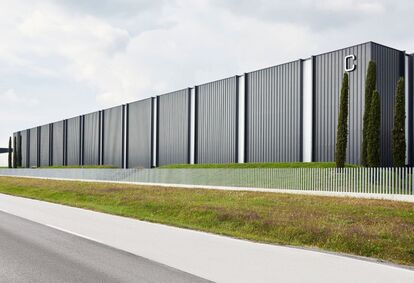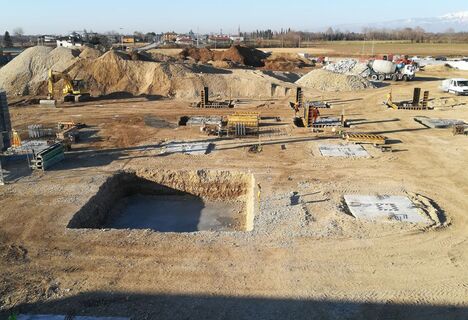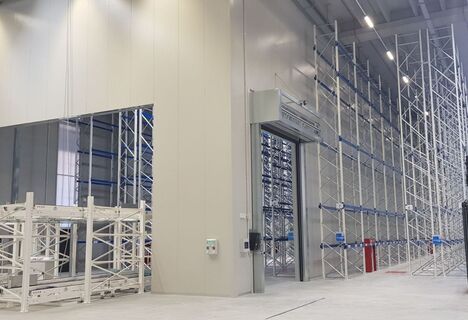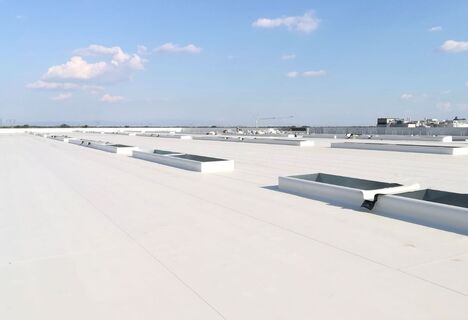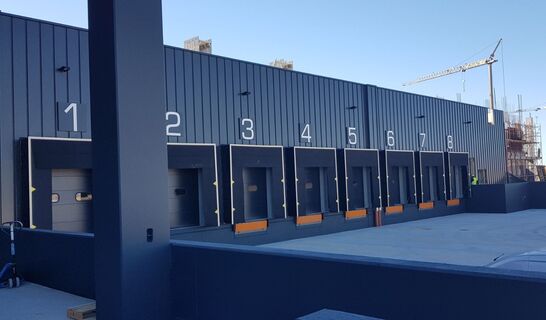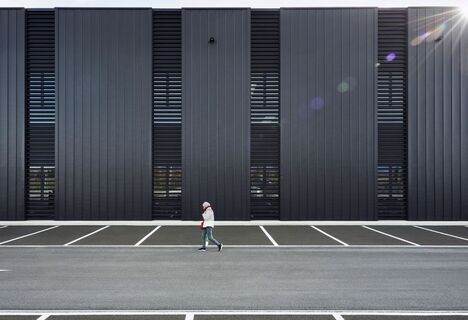Environmental sustainability in this project
The industrial Castelliere Biofarma 2 stands out for the peculiarities of the adaptive structure and technological integration.
The technologically advanced plants of the complex are optimized according to Class A and powered by a 900 KW photovoltaic system, with a view to respecting sustainability.
The structure harmoniously blends into a wide expanding green area.
