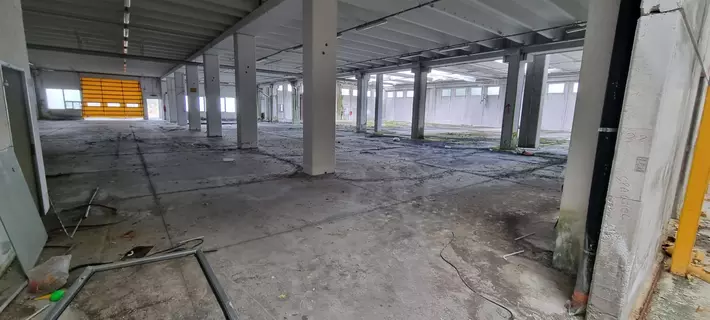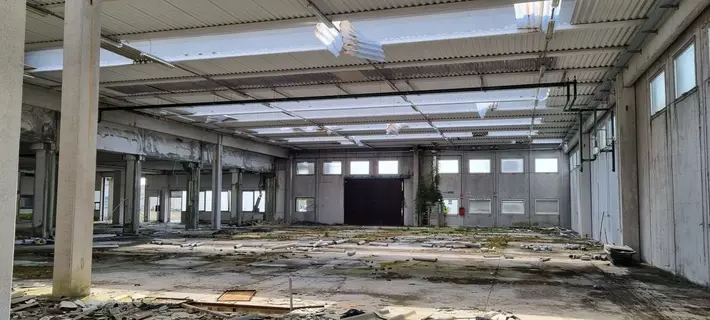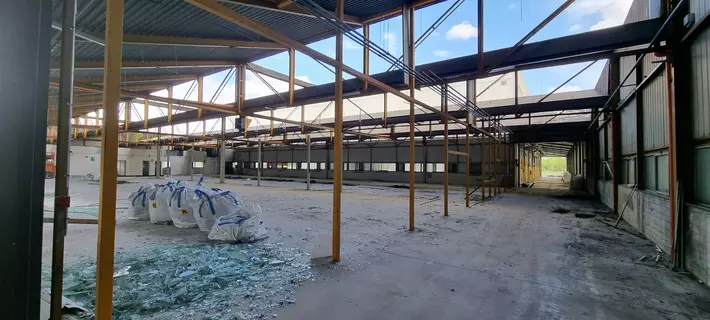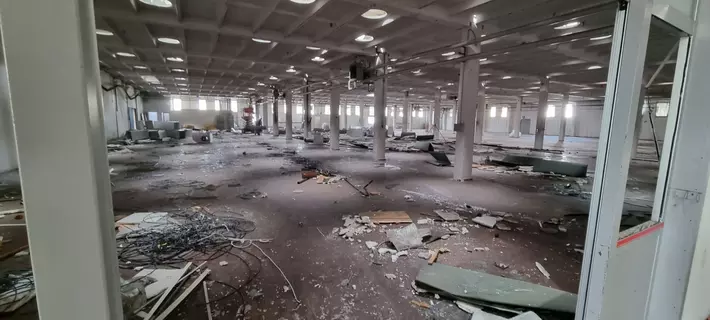Achievements in terms of environmental sustainability
We selectively demolished 84,000 cubic metres of buildings and conducted a shredding campaign with recovery of the treated materials.
To promote the circular economy, we used certified recovered materials as raw material substitutes, significantly reducing the extraction of natural materials from quarries.
The intervention saw the complete restoration of the affected area without altering the surrounding landscape, preparing it for future interventions envisaged by the territorial planning of the artisanal/industrial area. This was done in full accordance with the adopted town planning instruments, ensuring readiness for the next phases of development.
Indeed, disused industrial areas represent a significant opportunity for the redevelopment and redefinition of the urban areas in which they are located. Through reconversion interventions, these areas can be transformed into green and less concrete or asphalted spaces, thus helping to rebuild the now fragmented urban landscape.









